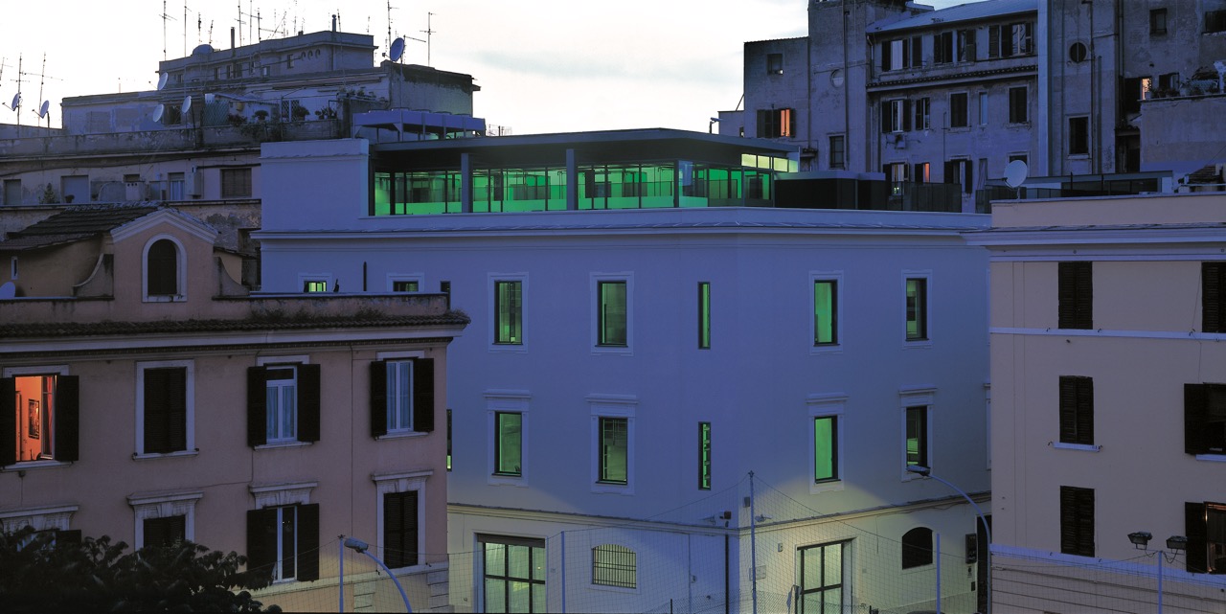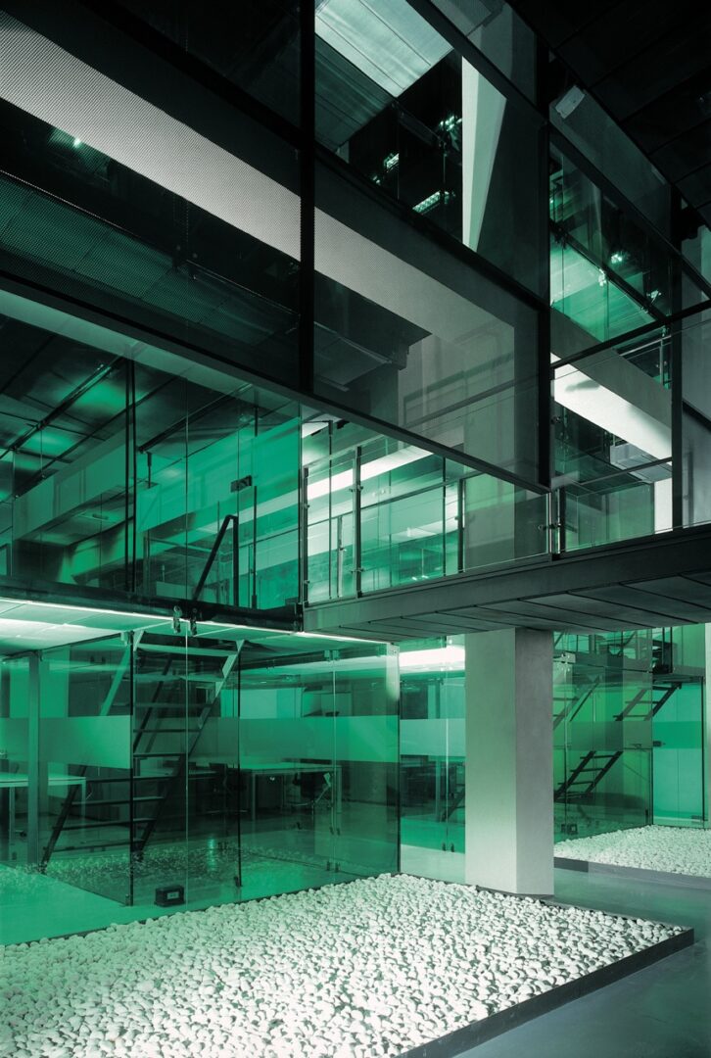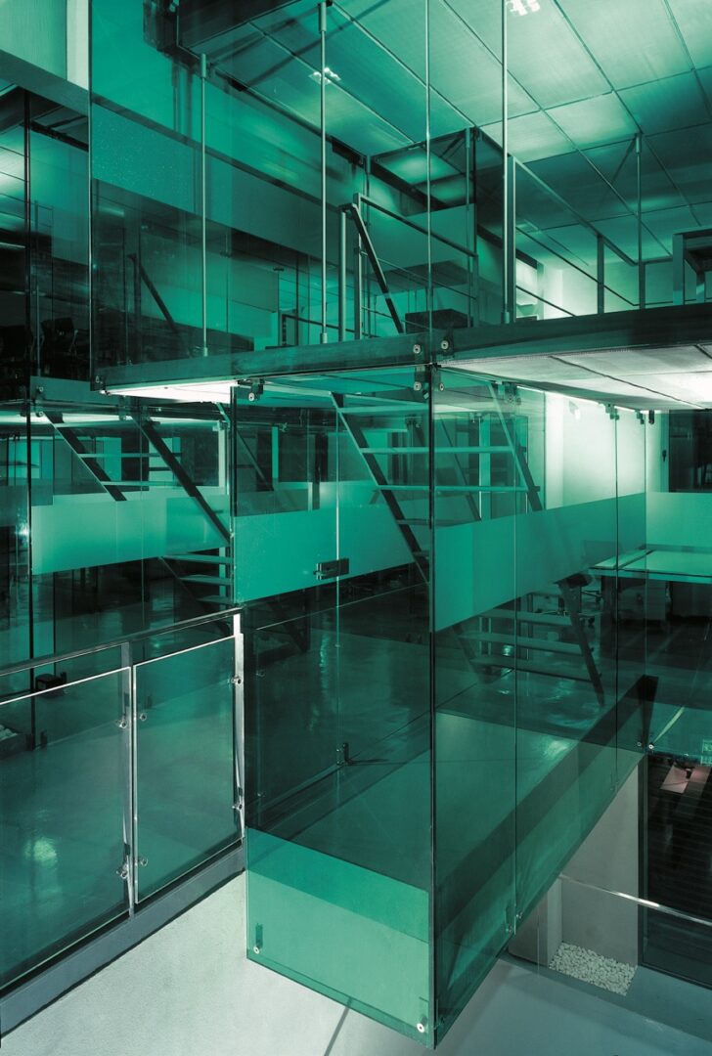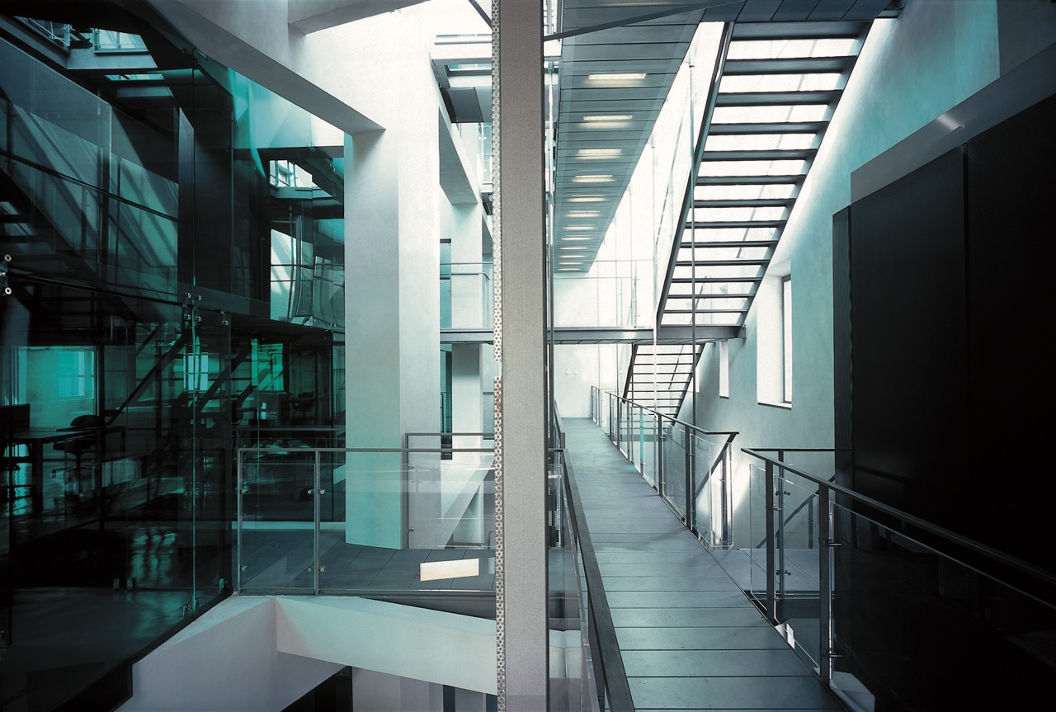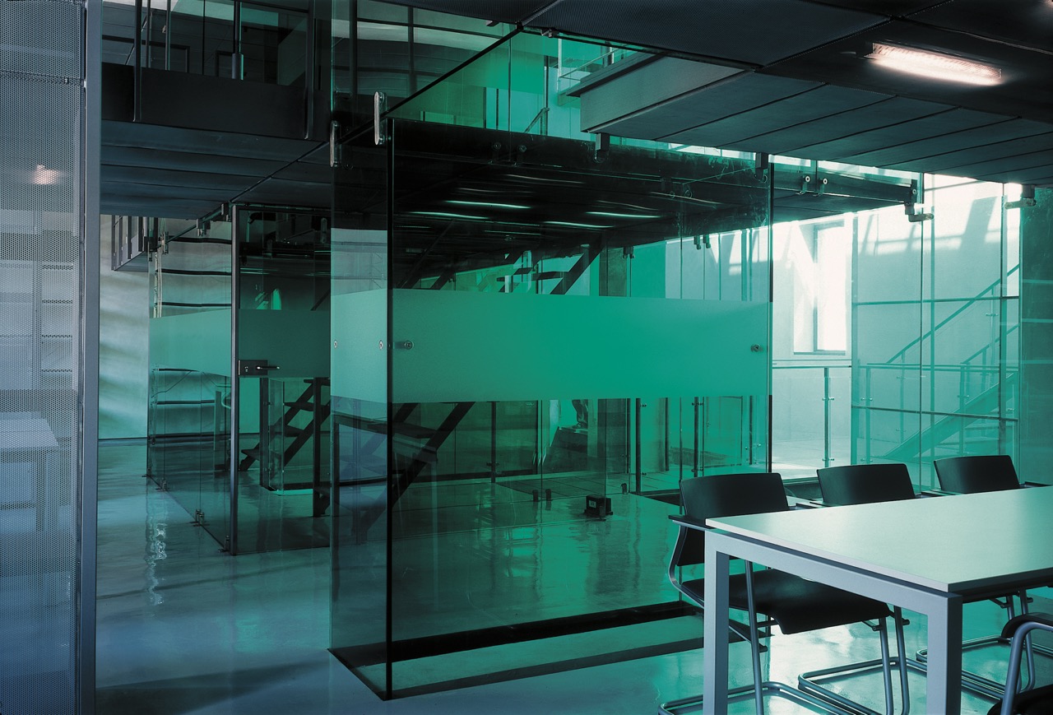Labics (the architects) aimed to innovate the existing building, redefining space for contemporary workplaces by balancing individual and shared areas. The structure was organized into ‘void’ spaces, ‘volumes,’ and open-plan areas.
The ‘void’ serves as a public, transitional space with full-height interiors, iron stairs, and bridges. At ground level, a landscaped social area enhances its quasi-urban environment. Central to the building is a large transparent acrylic structure, creating mezzanines and acting as a filter between public and production areas, housing individual offices and conference rooms. This design, featuring CLAX-made acrylics, epitomizes Labics’ innovative approach to space utilization.

